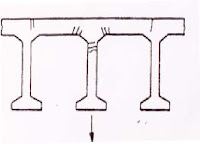recommendations must address the following topics:
- Action plan: The recommendation should clearly point out an appropriate course of action
- Cost estimates: Project costs often influence every aspect of a recommended rehabilitation plan and while not necessarily controlling the final recommendations, can have a major influence on them.
- Scheduling : Project schedule may be determined by the urgency of the rehabilitation needs, the availability of funds, the effects on ongoing operations, and the optimal construction conditions.
- Determining constraints and feasibility: Rehabilitation often involves the constraints associated with working around existing operations. Special considerations are warranted for construction operations that produce dust, noise, odor, vibrations, or involve hazardous materials. Site access and materials handling problems should also be considered. Special project planning meetings are often helpful in determining the most appropriate way of handling these constraints. It is of critical importance to insure that any constraints mandated by the owner be considered and incorporated into the rehabilitation plan.
Reference:Tony C. Liu(1999):Guide for Evaluation of Concrete Structures
Prior to Rehabilitation







